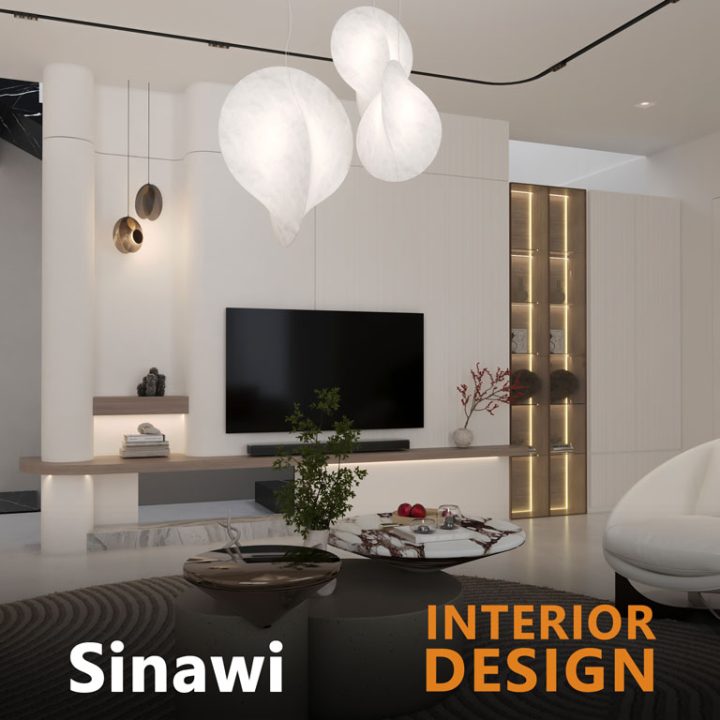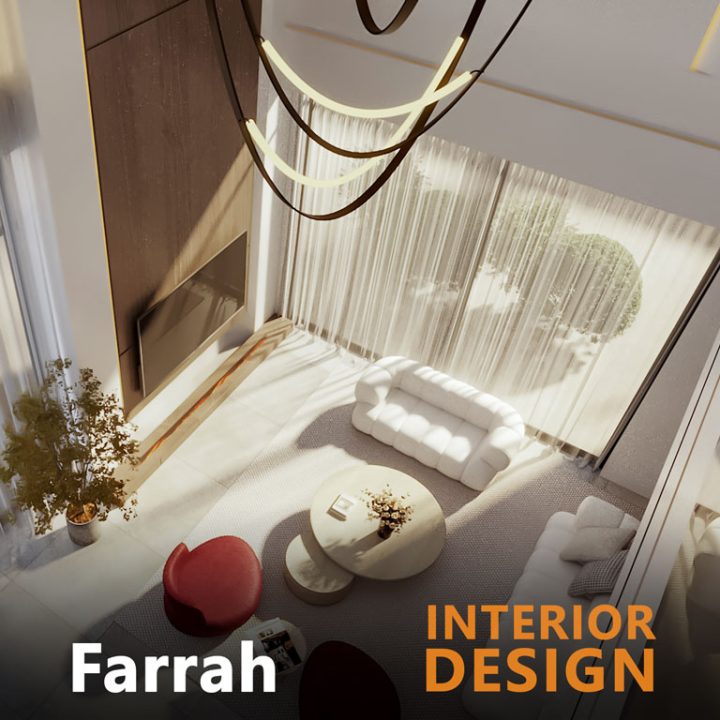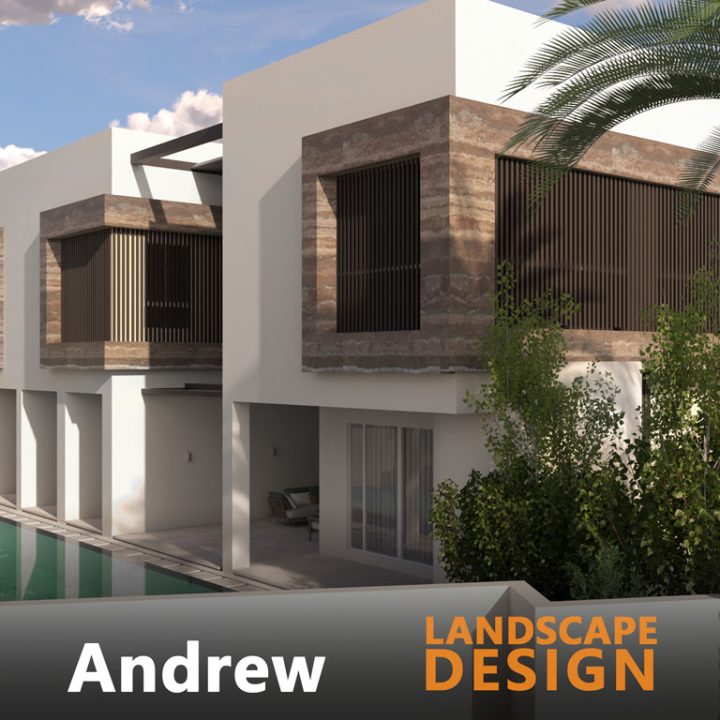3D Walkthrough Model
- Home
- Our Services
- 3D Walkthrough Model
Walkthrough models, what it is and why you need it
What does Walkthrough mean?
3D Walkthrough Model, a high-tech replacement of static 3D renders is achieved by Real-Time (RT) rendering. Rendering refers to the process of creating an image from a description of a scene or model. Real-time rendering is pretty much exactly what it sounds like: animations that are rendered so quickly that they appear to be being generated in absolute real time. When a program can render a given scene in less than 33 milliseconds (updating the image more than 30 times a second) it is generally considered to be rendering done in ‘real time’. With this amount of speed, it allows users to not only render the image instantly but to view it as a photorealistic scene in real-time.
Static rendered images are not the best way to illustrate the full depth of the architect or interior designer’s vision as well as characteristics of the property. They cannot offer the flexibility to see the design from a different angle, but only from a fixed view, which is chosen by the architect. As a result, the viewer will be unable to see the whole of the design before it gets built. Thus the actual buildings may be different from the viewer’s expectation, resulting in owners/buyers not being completely satisfied with the outcome.
Real-time rendering allows user to enter the model scene and walk through the design in any view or angle of their choice. Apart from the ability to add live elements to the model, the light intensity and color, materials, and the difference of shadow at different times of the day can all be shown and even changed in real-time walkthroughs.
Even our most advanced Walkthrough models only need a pc to operate. You can have the option to define different color themes, materials, colors and change between them while you are walking through the property. You can also have custom operation like turning the lights on and off, operating doors and windows, operating water mixers, play music, watch TV and much more.
Our 3D walkthrough models in Virtual Reality (VR)
Our 3D Real Time walkthrough models can be used in Virtual Reality. Just some amendments and we are ready to go even more advanced. Virtual Reality goggles can be a complementary to the walkthrough models we create. The combination of these two is kind of the most advanced technology available till date for realistic experience and feel.
Our 3D walkthrough models on Android and iOS mobile phones and tablets or Microsoft Windows
That’s the amazing news! Walk through the property just like you are playing a game with your mobile, tablet or Microsoft Windows computer.
Click here to Download and Try a Demo
Check out the above 3 different formats in action
Our walkthrough models visualize unbuilt property in realistic quality
The biggest problem with presenting design projects is the lack of realistic and impressive visuals. Sketches and drawings are too schematic, so they do not convince the audience with ease. But a walkthrough is more than capable of it.
Our walkthrough technology offers a photoreal rendition of the properties’ future look. It depicts architectural solutions, materials, and lighting scenarios as if the works are already completed. Unlike sketches, our walk throughs have an additional layer of realism — which is motion. Our walkthrough looks like you are already there and feeling the atmosphere before it is even built. It gives a life-like experience and creates a lasting impression on future homeowners.
Our walkthrough models are informative without words
Blueprints are difficult or outright impossible to understand for a person without an architectural background. Our House plans with 3D walkthrough can accomplish that with ease. We translate static blueprints into an informative photoreal presentation, showcasing the designed space from different angles. It can demonstrate the functionality of layout, explain a lighting system inside the house, show smart storage solutions, and even furniture and decor. No need to decipher the diagrams for hours — it’s all right there on the screen, exactly how it will look like when the project is brought to life.
Our walkthrough models emphasize selling points
Specialists in the fields of architecture and real estate will absolutely benefit and love our high-quality walk throughs. It helps them to present and market their projects successfully. Although static 3D renderings can get the job done, but for most large-scale and high-end properties, our walkthroughs would be far more powerful tools due to its exceptional impressiveness.
There are selling points to each project, which are meant to make clients fall in love with the design and seal the deal. So, it is essential that the house owners understand them clearly. But sketches and blueprints just don’t cut it for this goal — and neither do words. To convince the clients, the author of the project needs to showcase selling points in realistic quality and our walkthroughs is the perfect tool for the job.
Our walkthroughs are designed in a way to allow real estate agents to present a building in great detail before it is even built. In other words, you can take potential investors on a virtual tour of the entire building, both indoors and outdoors. Nothing can sell real estate as quickly as a detailed walkthrough of the entire building.
You can explain every detail and solution and make sure that everyone interested understands how the design looks and why it’s a good investment.
Our walkthroughs can also emphasize the beauty and quality of materials used. If newly enlarged windows let more light in and allow for seeing a picturesque view, our walkthroughs can highlight them the best.
Our walkthrough models are much more advanced than 360 Panoramic renders
Our 3D house model and drawing are far more advanced than well known 360 Panoramic renders. While they may look the same in demonstration media, there are huge differences. In Panoramic renders you are only able to rotate 360 degrees from a focal point and you may be able to shift to other focal points and that’s the maximum you can get! Whereas in our walkthrough models, you may do whatever you do in real life. Below you can experience 360 Panoramic renders we have done for a yard landscaping project.
Click to start experiencing 360 Panoramic render
Click to
Jump Here!
Click to
Jump Here!
Click to
Jump Here!
Click to
Jump Here!
Click to
Jump Here!
Click to
Jump Here!
Our walkthroughs convey coziness of the future space and take viewers on a journey
Making clients willing to live in the designed house is the key task of a presentation and giving the space a lived-in look is one of the most convincing techniques. It’s easy to pull off with our walkthroughs.
The way we model walkthrough can turn the presentation into an exciting virtual journey. Viewer may switch between perspectives to show the space from every angle. Another technique that can be available is a project timelapse, for example, a walkthrough that changes the time of day.
It is cost-effective
Walkthroughs have been very popular in the past few years as they help cut down on overall marketing expenses. You will get the option to try multiple color schemes and different designs for a one time go, which will save you a lot of money in the long run.
More details
3D rendering is a perfect tool for presenting a design to potential clients whereas our walkthrough models are even better because they offer an almost realistic experience as users can move through the building or room freely.
In other words, viewers can get a good idea of the layout of the building, the objects inside, key features, furniture, and all other essential details. They won’t have to imagine the result when they can experience it first-hand.
Our walkthroughs are fun and entertaining
People viewing our walkthrough models will feel a lot of excitement experiencing a design first-hand. It’s a fantastic visualization tool that provides an immersive experience like no other.
Easy and quick changes
Most architectural designs go through multiple changes before they enter the construction phase. While that process used to be very complicated and time-consuming, our walkthrough models make things much more comfortable. Namely, people involved can experience the design first hand, allowing them to pinpoint potential problems before the construction starts.
In other words, our walkthrough models have a very positive impact on decision making, and they allow fixing potential design problems in the earliest stages. The practice is very useful, and it is currently put to the test by most architectural companies and designers.
No one wants to make changes to a built structure as that can cost a lot of money and time as well.
They save time
One of the most significant benefits of our walkthrough models is the ability to save a lot of time during the designing stage. If a client wants to change something, the designer has to redraw everything from scratch, which takes a lot of time. In the past, the back and forth between the designer and the client used to take months, even years, until both sides agreed on the final design.
With our walkthrough models, you can make changes on the go, and designers can present new versions of the same design in a matter of days or hours. Clients will also get a chance to make better decisions based on what they see.
That means fewer design versions and better communication of ideas and designs. When compared to all previous techniques and methods, walkthrough is a far better option.
Easy to understand the surroundings
Sometimes, architectural designs stand out from their surroundings in a bad way. Every design should be in tune with the rest of the surroundings, and walkthrough helps make sure that happens every time. Having a detailed interior can help to see how it looks with the rest of the surroundings. Tools like these offer massive value for any project.
Everyone can understand the 3D house model drawing
Our walk through models can be understood by absolutely everyone, making it the perfect tool for marketing and presentations.
Fast distribution and easy sharing
With our walkthrough models, you will be able to share your work with pretty much anyone with just a few clicks. The distribution of designs has never been easier and faster than it is today.
Perfect lighting solutions
Interior lighting can be a considerable challenge for any designer, and it’s almost impossible to present correctly using rendered photos. Our walkthrough models can help you experience every room during different times of the day. You can also make sure that the lighting is consistent throughout all images, which can have a huge impact on the design.
Excellent option for branding and marketing
Highly detailed walkthroughs can help you grow your business faster than you ever thought. By providing consistency throughout different designs, you will create a recognizable footprint that can help you spread the good word about your brand.
Competitive edge
The architectural industry is highly competitive, so you must use everything you can to get an edge over the competition. With most successful companies moving to online platforms filled with content and different design ideas, you have to step your game up if you want to find new clients.
Our walkthrough models are a potent tool that has a huge impact on your overall success.
Conclusion
3D rendering has changed the way architectural design works forever. Our walkthrough models are the pinnacle of 3d rendering technologies as it allows viewers to experience an entire building before it even enters the construction.
Nothing can help you understand and feel a design faster and in such detail than our walkthrough models. If a picture is worth a thousand words, a walkthrough is worth a million words. It simply offers a unique experience that provides so many different benefits, and it will see new improvements in the near future.
What People Say










Comments (2)
mohamed
December 6, 2023do you do home design layout as well
my number 94300003
Hadi Honarzad
December 9, 2023Yes we do.